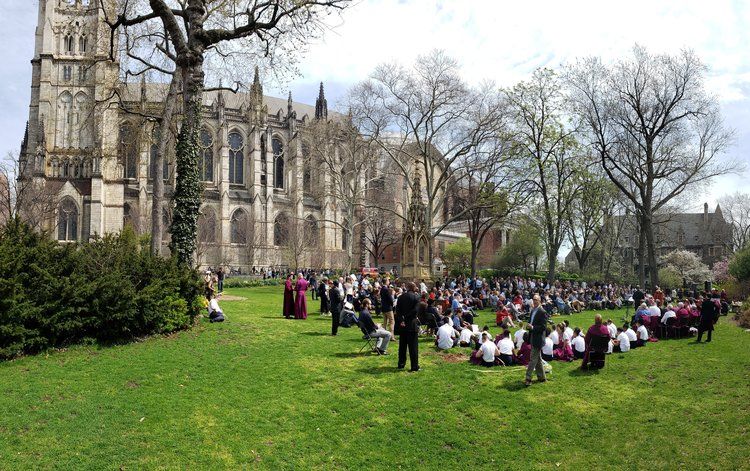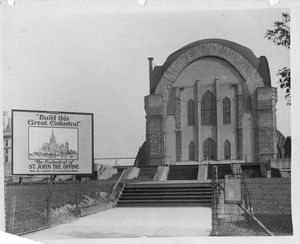St. John the Divine, megaprojects, and the spatial triad
“Cathedrals are unfinished. It is just the nature of the beast,” explains my tour guide. It is January, and we are walking down the soaring nave of St. John the Divine, in Morningside Heights, New York City. The cathedral may be the fifth-largest church in the world, but, 127 years after it first broke ground, it is not yet complete. The columns in the crossing are rough-hewn granite, naked of the carved limestone that adorns the rest of the interior. From the outside, the tallest part of the facade is a clearly incomplete tower. The niches on one of the three front portals are empty. Like a torso without arms, the cathedral is still missing both transepts. Scaffolding clambers up the soaring pillars. The soft whine of drills echoes against the 124-foot-tall vaults.
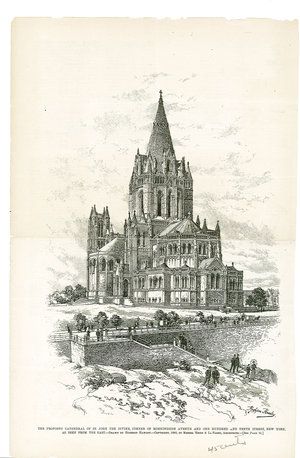
New York may be a notoriously difficult place to build, but for cathedrals everywhere, delays are par for the course. In The Gothic Enterprise, author Robert Scott conducted a survey of project timelines. Construction at Canterbury Cathedral lasted 343 years. Construction at French cathedrals Amiens, Beauvais, Bourges, Evreux, Lyon, and Rouen each lasted more than three centuries. Bristol Cathedral started in 1218 and was not finished until 1905 – 688 years. Across 217 church and abbey projects in England, construction took an average of 250–300 years. And St. John the Divine is not alone among the ranks of unfinished cathedrals. Perhaps most famously, Gaudi’s Sagrada Familia has been under construction since 1882. In this context, Isadora Wilkenfeld, St. John the Divine’s Manager of Programming and Communications, points out, ”we are actually pretty far ahead of schedule.”
Why do cathedrals take so long to build?
The gothic cathedral
When we talk about cathedrals, we normally mean gothic cathedrals, the origins of which are bound up with power, ambition and the city. In the early middle ages, power sat with the land and with the feudal lords who controlled it. The most powerful branch of the church was comprised of monastic orders such as the Benedictines and Cistercians, whose monasteries were, in their seclusion, close to the land. As the medieval world urbanized, power shifted from the farmers to urban trading centers. The Catholic Church made a conscious effort to follow. Whereas monasteries would assemble enormous estates, this urban church wanted adjacency to – and control of – marketplaces. Resources shifted from feudal lords and their local abbots to the more centralized authority of kings and their city-based bishops. Cathedral comes from the latin word cathedra - Bishop’s seat. To demonstrate the church’s continued relevance and power in the urban sphere, bishops needed something big, spectacular, and in the middle of town; the gothic cathedral was born.
Cathedrals became objects of civic pride – tapestries upon which generations of craftsmen would leave their mark. They were also vehicles of power for the state and church, and as such were resisted by those who would not take the yoke. Bishops often presided over brutal inquisitions as they rooted out heresy and leaned on the coercive powers of the state to support their building projects. Construction levies led, in many cases (including in Troyes, Beauvais, and Chartres), to repeated riots in opposition. The cathedral of Santiago de Compostela was fortified after the town attempted to burn it down and assassinate the bishop. Cathedrals were often seen as propaganda machines and, according to medieval scholar Georges Duby, as instruments of repression by the Catholic Church. Even Notre Dame was ransacked during the French Revolution, seen – with reason – as a symbol of the monarchy.
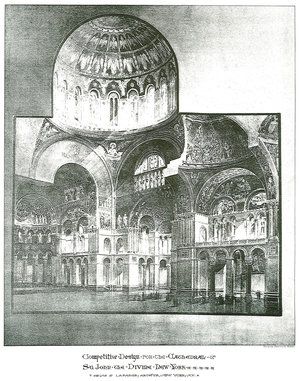
From either perspective, cathedrals were always ambitious – competitively so. The defining features of a gothic cathedral - the light, the ribbed vault, the pointed arch, the verticality – first came together in Abbot Suger’s reconstruction of the choir of St. Denis, just outside of Paris. Suger was not a bishop and St. Denis was not a cathedral, but he was a beneficiary of the centralization of power: after Suger played a key role in consolidating the monarchy’s power, the king of France funded the project as a thank-you. The bishops who attended the choir’s dedication in 1144 – of Reims, Rouens, Sens, Canterbury, Chartres, Soissons, Noyon, Orleans, Beauvais, Auxerre, Arras, Chalons, Coutances, Evreux, Terouanne, Meaux, and Senlis – would try to outdo their host, launching the great cathedrals across France and England. Those cathedrals, in turn, would inspire rivals across Europe and the world. Every new cathedral needed a superlative quality – biggest, tallest, most elaborate – a bishop would have a difficult time building if he promised anything less. The brief given to the architect of the cathedral of Bologna was straightforward: outstrip those at Milan and Florence. The cathedral at Seville began simply with the following resolution: “Build a church so great that those who come after will deem us mad to have attempted it.”
Cost, time and scope
New York of course abounds with rivalries, and a hot one in the late nineteenth century was between the Episcopalians (at the time the most powerful Protestant sect) and the Catholics. In 1887, when the Episcopalian Bishop Potter called for the cathedral that would become St. John the Divine, there was just a single cathedral in the city: the Catholic St. Patrick’s. With its 100-meter spires, it was at that time the tallest building in New York. The Episcopalians wanted St. John’s to do better, and Bishop Potter rallied the resources of all Protestants behind it. As one enthusiastic writeup described it, St. John’s would be: “Like a beacon…visible from the Palisades and from miles up the Hudson…one of the first things seen by the incoming immigrant in the lower bay, and the Staten Islander can turn his face towards it in the morning as the Egyptian does towards the mosque at Cairo, and see its pinnacles brightening in the light of the rising sun.”
The ambition intrinsic to their construction may make cathedrals the quintessential megaproject. The appeal and peril of building big – truly big, mountain big – mega big – has been clear to humans since at least the Tower of Babel. Today, however, there is a growing body of work and analysis around large projects. The Federal Highway Administration, in fact, has a very precise definition: A megaproject must cost at least $1 billion and needs to attract a high level of political interest and public attention. In her book on the Boston Big Dig, Megaproject Management, Virginia Greiman offers a list of 25 different characteristics, among them long duration, multiple stakeholders, ethical dilemmas and challenges, and discontinuous management (the Big Dig, for instance, spanned the terms of five governors).
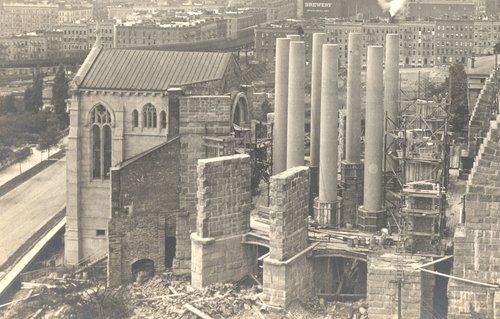
Yet the single most salient feature of what makes a megaproject a megaproject is the scope.
Fundamental in project management theory is the concept of the ‘triple-constraint,’ or the ‘iron triangle.’ The three legs of the iron triangle are cost, time and scope. Scope refers to the work to be done in order to deliver a building with a particular set of functions and features. That is, scope rolls into one concept the goal and how to get there – the journey and the destination. Most of the structures that constitute our built environment begin with a very clear and limited scope. The schedule and cost for a simple box oft-repeated, like a Walmart, is a known quantity. According to Max de La Bruyère of Exeter Property Group, a million square foot tilt-up distribution warehouse in Northern California, for instance, will cost almost exactly 42 dollars per square foot in hard costs and take nine months to erect once fully entitled.
For a megaproject, not only is the destination ambitious, but the journey is full of unknowns. If a normal project is like a familiar morning commute, predictable and fine-tuned down to the minute, then a megaproject is like a trip to Jupiter.
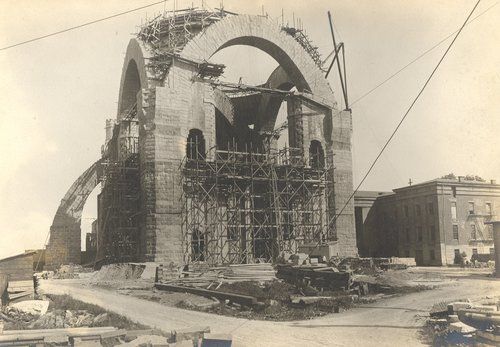
After a multi-stage competition with 68 entries, the trustees of St. John the Divine chose a suitably ambitious destination: a design by Heins & LaFarge that was to be both taller and larger than St. Patrick’s. As if that were not enough, Heins & LaFarge also planned to build the entire edifice from stone. In a tellingly defensive article about the cathedral for Scribners, LaFarge would later dismiss the alternatives: “hasty and half-understood concrete,” or the modern steel frame, “commercial and of unknown duration.”
Ground broke on December 27, 1892, and almost immediately it became clear just how many unknowns the project would hold. Workers discovered that – unlike at St. Luke’s across the street - there was nothing solid to build on. Excavation revealed loose rock, compressible earth, and underground springs. Workers had to dig 72 feet down before they hit bedrock, by which point said springs had turned the hole into a lake. It would take ten years before they drained the hole and built back up the foundation.
The choir called for eight massive granite columns: each 54 feet tall, six feet in diameter, and weighing 160 tons. To cut the 310 ton blanks down to size, the church commissioned Philadelphia Roll and Machine Works to build a custom 135 ton, 86-foot-long lathe at the cost of $50,000 (in today’s dollars, $1.5 million). To transport them from Vinalhaven Maine required a specially built barge.
The rule of the iron triangle is that adjustments in one leg affects the other two. A larger budget may shorten the timeline, but a larger scope almost always means a ballooning schedule and budget. For St. John the Divine, the property cost $850,000 (today, $24 million). The extra foundation work then required a $500,000 ($15 million) gift from J.P. Morgan, “to get us out of the hole.” As a fundraiser, each column was dedicated to a sponsor for $20,000 ($610,000), but their unit cost ended up being $25,000 ($761,000). By 1900 the cathedral had spent more than $2 million ($60 million), and all they had was a single stark crossing arch.3
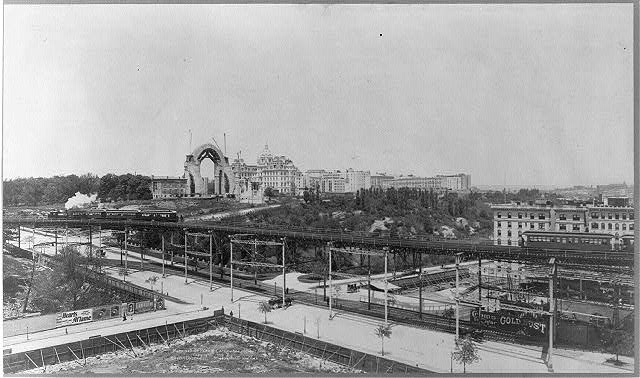
The three legs of the iron triangle do not expand proportionally: as deadlines are missed, a project’s schedule and budget tend to spiral out of control. As Nassim Nicholas Taleb wrote in The Black Swan, human lifetimes and the lifetimes of human projects seem to obey an opposite set of rules. For humans, “the older we get the less likely we are to live.” But once a project exceeds its due date, its estimated time to completion expands. While humans tend towards death, late projects become immortal. “The longer you wait,” writes Taleb, “the longer you will be expected to wait.” A primary driver of this divergence, argues Taleb, is the black swan – any extremely unlikely event that nonetheless eventually occurs.
With cathedrals, this pattern bears out: the ones that were built quickly, were built very quickly. Auxerre, Coutances, and LeMans in France were built in 40 years or less. Minden Cathedral was built in just 23 years. St. Patrick’s in New York, begun in 1858, had completed its 100-meter spires by 1888 – even having paused for the Civil War.
The tendency for mishaps to compound in megaprojects is termed ‘fragility,’ and the main guard against it is simply to keep the timescale compressed. Otherwise, a black swan occurs: the economy crashes, a war breaks out, a key stakeholder dies.
Indeed, as St. John’s timeline became longer, the black swans began to pile up. Three major stakeholders died within a year of one another: the architect George. L. Heins in 1907, Bishop Potter in 1908, and Dr. Huntington (a key trustee) in 1909. Behind schedule and low on funds, the cathedral finally curtailed the scope, embracing a series of temporary measures to rush towards an official consecration. They erected three temporary walls across the entrance to both apses and the nave, and commissioned the famous vault-builder Guastavino to build three domes: over the choir, one over the crypt, and one over the crossing. Two of the three temporary walls and two of the three domes still stand today. The smaller scope brought a faster schedule and smaller budget: for the crossing, with just 15 weeks and a budget of $10,300 ($280,000 today), Guastavino built one of the largest – and thinnest – masonry domes in history.
This newfound fiscal discipline did not last. Discontent with the slow progress and the design, and suspicious that Heins & Lafarge had taken on more work than they could handle (they were also designing New York’s subway stations), the trustees changed course again. Firing LaFarge in 1911, they hired Ralph Adams Cram, a prolific builder of Episcopalian churches and an outspoken advocate for the gothic style.
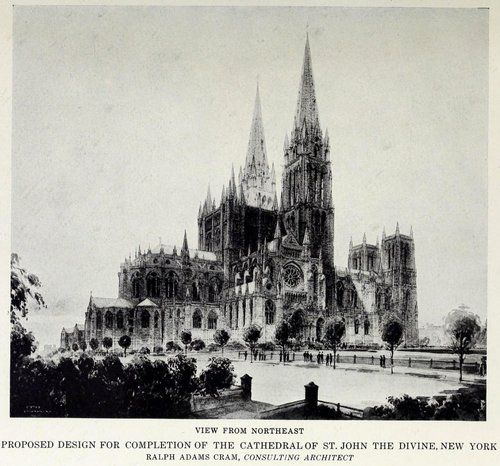
The scope exploded. Cram produced a new set of designs that would involve tearing up much of what had already been built. The budget also exploded. Tapping on Franklin Roosevelt, the cathedral launched a new funding campaign featuring Cram’s designs, and by 1923 they had raised another $6 million ($90 million in 2019’s dollars). Heins & LaFarge had planned an eclectic church: romanesque on the inside, gothic on the outside, and byzantine at the crossing. Cram unapologetically shifted the design towards the gothic: pointed arches, no more paintings and mosaics, and a much higher nave. In 1941, just a week after said nave was finally completed, the Japanese bombed Pearl Harbor. A year later Cram died. Work stopped for thirty years.
The accretive building
Cathedrals are distinct from typical megaprojects in a very important way: an unfinished Cathedral is by no means a failure.
As Dr. Atif Ansar, a professor in major project management at Oxford, frames it, most infrastructure projects (the dams and bridges that are focus of Ansar’s research) are binary. They are done, or not; a 99% complete bridge is not very useful. Cathedrals, one the other hand, are not binary. The aspiration may be much larger, but in essence, a single room could act as a cathedral. Salisbury cathedral took a full century to build, but services commenced almost immediately in a temporary wooden chapel. At St. John the Divine, the congregation used the crypt for the first services in 1899, just seven years after construction commenced. Cathedrals, Ansar posits, are accretive – they gain value as they are built, “like a beehive.” Accretive buildings pose a challenge for the iron triangle, because the scope is, by nature, open-ended; the project will never be complete.
Accretive projects are everywhere: Museums, universities, military bases – even neighborhoods and cities. Key to all accretive projects is that they house an institution, and key to all successful institutions is mission. Whereas scope is a detailed sense of both the destination and the journey, a mission must be flexible and adjust to maximum uncertainty across time. In the same way, an institution and a building are often an odd pair, because whereas the building is fixed and concrete, finished or unfinished, an institution evolves and its work is never finished.
Accretive buildings accrete because institutions constantly expand and add to their buildings, but the iron triangle does not help to understand this growth. Yes, the scope of an accretive building grows, and as it grows, so too do the budget and the schedule – but for institutions, something that evolves, lasts, and commands an ever-larger budget is often deemed a success, not a project gone amok.
The drawn-out schedules of cathedrals could then be less about their failure as construction projects than their durability as institutions. That may indeed be why a Cathedral is often invoked, metaphorically, by institution builders. For example, Gay Talese wrote that the only child of New York Times publisher Adolph Ochs, Iphigene Sulzberger, loved to tell the story of a medieval traveler who encounters three stonecutters at work. The traveler asks them what they are doing. The first replies, "I am cutting stone." The second, "I am making a cornerstone." And when the same question is to put to the third? "I am building a cathedral." Iphigene would bring the point back to The New York Times: its staff had not signed on for any particular task, but instead to be part of a mission. They were not there to cut stone, they were there to build a cathedral.
The spatial triad
Elena Giovannoni and Paolo Quattrone tackle this relationship between buildings and institutions in a paper about another notoriously incomplete cathedral, the one in Siena.
Giovannoni and Quattrone looked at the minutes for 127 meetings of the Siena General Council between 1259 and 1357 as it discussed plans for their city’s cathedral. Over the course of the century, the council navigated among many different constituencies, including one that wanted to put the main entrance in the basement (and dig out the entire floor to that level). At its most extreme point, in 1339, its members embraced a plan that would build a new nave perpendicular to the existing cathedral, turning the existing structure into the new building’s transept, making this cathedral the largest in the world. Construction was halted nine years later; only one wall of the unfinished expansion still stands, sheltering a parking lot.
Looking through the minutes, Giovannoni and Quattrone contend that the persistent state of physical incompletion of Siena’s cathedral allowed for the organization to accommodate the competing agendas of its stakeholders. 700 years later, the organization in charge of the cathedral’s construction, the Opera, is still at work. The uncertainty of the future – a shifting scope – can, in fact, be a management tool. For St. John the DIvine, the Diocesan archivist Wayne Kempton put it plainly: “In a way it’s nice the cathedral is not finished, because it gives you all sorts of options.”
Instead of the iron triangle, Giovannoni and Quattrone use French philosopher Henri Lefebvre’s ‘spatial triad.’ Lefebvre posits three different kinds of space: conceived, perceived, and lived. Conceived space is space as a means of political control, as the architects and planners would have it. Perceived space is what actually is. Lived space is what space could be, when re-appropriated by those who use it. Lived space is, as architecture critic Kate Wagner puts it, the space of “projections, dreams, utopias, experience.”
Though it has three parts, the spatial triad is really more of a simple tug of war between conceived and lived, with the building in between. That is to say, a building is never simply a building – it is a constant battlefield between what it should be and what it could be, played out across what it is.
The construction of St. John the Divine, then, may be better understood not as a struggle to manage scope, but a quest to navigate between these forces.
One of the first parts of St. John the Divine to be built was the group of seven “Chapels of Tongues” radiating out from the choir, each dedicated to a major group of immigrants. By 1928, a fundraising pamphlet showed that the cathedral’s understanding of its donor-stakeholders had evolved, organizing them rather militaristically into ‘divisions.’ In the nave, for instance, each bay featured a stained glass window to be funded by a division: The sports division, the press division, and yes, the military and naval division.
As a primarily Episcopalian project, the core constituency of St. John the Divine’s supporters was almost always upper crust - major donors included the Astors and Vanderbilts. Episcopalians were never a very populous group in New York, but they were politically and socially powerful. Architectural historian Andrew Dolkart points out that in the nineteenth century, ambitious New Yorkers would even convert to the Episcopalian fold to secure their social standing.
But from the beginning, the cathedral tried to broaden its base by presenting itself as non-denominational and a cathedral for all Protestants. In 1925, John D. Rockefeller Jr. – a Baptist – called the cathedral’s bluff. He made a gift of $500,000 ($7 million today) with a letter stating his wish that “representatives of Protestant communions other than the Protestant Episcopal Church…share in the control and direction of the erection, maintenance and management of the Cathedral of St. John the Divine.” When the then bishop Manning announced the gift, he withheld Rockefeller’s statement and refused to bring him and other Protestants onto the cathedral’s board. Snubbed, Rockefeller threw his support behind liberal theologian Harry Emerson Fosdick, who then founded – not four blocks from St. John the Divine – Riverside Church. Riverside would be for all Christians – interdenominational. For land and construction, Rockefeller would donate more than $8 million (today, $116 million), and even with a fire, construction lasted just three years. Its 119-meter tower makes it still the tallest church in America. They used steel.
Serving the masses
Guy Nordenson, a New York structural engineer and teacher who has worked on a number of megaprojects (including, briefly, St. John the Divine), argues that a megaproject succeeds because it resonates “in a powerful, fundamental way.” Contemporary megaprojects are fragile because they are capitalistic, without a solid foundation of social justice or labor relations: “Does anyone ask an iron worker his opinion about the design of something like Hudson Yards? Hudson Yards is executed directly from the dictates of one person who runs the development company that has overseen it, and to whom the city and the state had abdicated all social responsibility.” The Apollo Program, the Brooklyn Bridge, the Chunnel – these were successful, posits Nordenson, “because the idea was compelling.” Nordenson sees the essence of a successful project as bound up with an idea John Ruskin described when he talked about gothic architecture: Every participant – from the bishop to the artisan carving gargoyles – has a shared ownership of the project’s outcome. That is, a project succeeds when there is an alignment between the people who design buildings and the people who build and use them – between Lefebvre's conceived and lived space.
After the Second World War, St. John the Divine found itself increasingly out of alignment with its neighborhood. Harlem, above which it sits, had become a predominantly black neighborhood (from 10% in 1910 to 70% in 1930). It was hit hard by the Great Depression and continued to struggle after the Second World War. From 1950 to 1984, the population would drop from 772,000 to 300,000. Rates of violent death grew to twice the city average, and infant mortality fifty percent higher.
For such a massive building, St. John the Divine struggled from the beginning to command a mass following. Its choice of site led the Catholic American and Semi-Weekly Catholic Review to jab that “its location is in a sufficiently out of the way place to keep it for the select and wealthy who will ‘patronize’ it.” The Catholics, of course, were disposed to dislike St. John the Divine, having taken umbrage at its announcement as ‘New York’s Cathedral’ just after the completion of St. Patrick’s. A secretive approach to the design competition, in which the cathedral trustees did not even publish the names of the participants, succeeded at alienating the rest of the public. Even the cathedral trustees were divided over their final choice of Heins & LaFarge (the bishop was so upset that he did not even mention the firm’s name at the cornerstone ceremony) and they immediately started telling the architects to redesign their entry.
These redesigns led to a pivotally bad decision. The original Heins & LaFarge plan had the cathedral oriented south to north, with its main entrance on 110th street, facing the populous south and bridging Harlem and Morningside Heights; this put the altar facing north. Episcopal doctrine, however, dictated that the altar point towards the rising sun – east. Placing doctrine over context, the trustees shifted the orientation. The result is a cathedral that cleaves its campus (called a ‘close’) in two, burrows its front face into apartment blocks, and turns its back to Harlem. By 1969 the Rev. Paul Moore Jr., the newly elected bishop of the Episcopal Diocese of New York, was quoted as looking out the window of his apartment onto the cathedral and asking, ''What am I going to do with this place? It's dead in the water. I can't even sell it.''
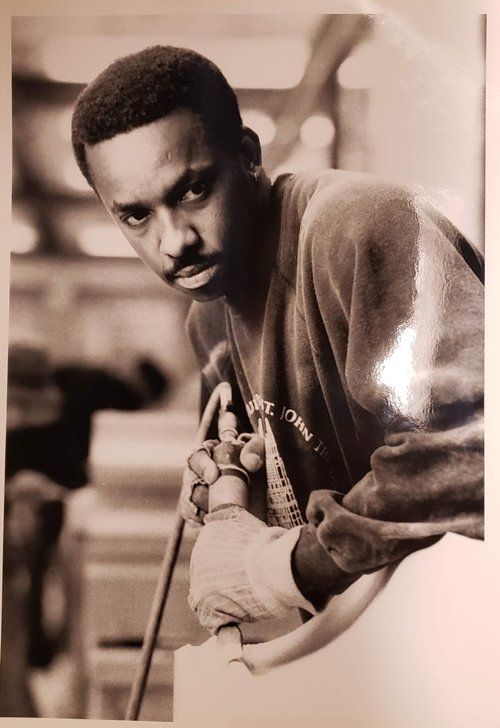
That changed in 1972 when James Morton, who had started out ministering in the slums of New Jersey with the new bishop Moore, became the head of the church. Morton acted forcefully to make St. John the Divine more relevant: inviting in African dance troupes and artists in residence, hanging a “Christa” (a female Christ) in the cathedral for Holy Week. Instead of sermons, Morton held Sunday dialogues with guests ranging from the Dalai Lama to the homeless. He put peacocks in the garden, staged peace marches, and organized tug-of-war competitions. Morton’s work to bring new projects and constituencies into the cathedral is embodied in an aspirational cutaway drawing of St. John the Divine that still hangs next to the book shop. Most of the focus is on planned renovations for St. John the Divine’s immense three story basement. In the drawing, the basement is filled with everything from an amphitheatre to artist studios to outreach programs and a soup kitchen.
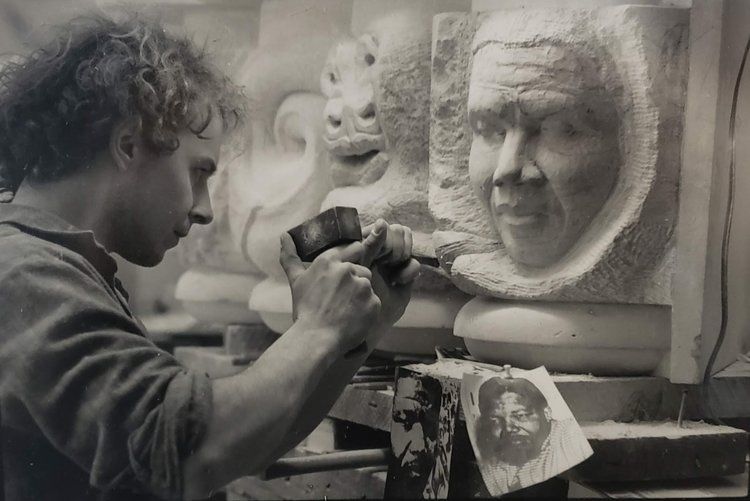
Above all, Morton made the cathedral’s state of incompletion central to its identity and mission. He reached out to James Polshek, who had just become the Dean of Architecture at Columbia, to advise him. In 1979, he opened a stoneyard on the cathedral’s close and hired a master builder from England to resume work on the still-incomplete front portals and towers. Spending money on gargoyles when buildings were falling apart in Harlem had earlier struck the cathedral as bad optics, but Morton found a way to make it relevant: he hired locally, including among the apprentices former gang members, homeless mothers, and reformed cocaine addicts. “We will resume building this great house of God,'' a New York Times profile of Morton quoted him saying, ''and revive the dying art of stone craft by teaching it to the young people of our neighborhood.'' By the 1990s, they had raised one of the towers 50 feet and adorned the cathedral with strikingly contemporary gargoyles, such as a portrait of Nelson Mandela and an apocalyptic scene featuring New York enveloped by a mushroom cloud. At the same time, Morton organized an initiative, the Urban Homesteading Assistance Board, to help homeowners build and renovate their own apartments. By 1987 it had helped tenants in more than 500 buildings. Cathedral congregants became fond of calling the cathedral “St. John the Unfinished.”
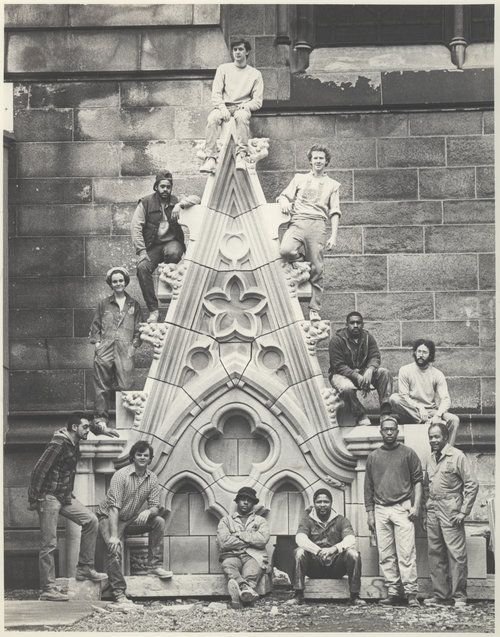
Completion and modularity
Something paradoxical about accretive projects is that though their vitality may benefit from a state of incompletion, a finish line must be visible in order to keep the stakeholders on board. The designers of gothic cathedrals depended heavily upon modularity – a cathedral can be broken down into repeated parts governed by strict geometric relationships. As Robert Scott points out, in Salisbury Cathedral the height equals the length: the central crossing is 39 feet by 39 feet, and each of the ten bays is half that (19 feet 6 inches). When a several-decade pause in construction could leave a master builder lacking blueprints and even access to any predecessors, this method made it easy for the next generation to deduce the whole from a part, and therefore pick up where the last left off. It also allowed for intermediate states of completion – a nave, a chapel, a choir, a tower – upon which a team of builders (and their sponsors) could rest their laurels.

One accretive project that applied these lessons in a modern context is one of St. John the Divine’s neighbors and contemporaries: Columbia University. Seth Low, the president who led it to Morningside Heights in 1892, spent two years carefully corralling his alumni and trustees around a modular approach, admitting upfront that “the final buildings in our plan may not be erected for a hundred years.” For Low, modularity did not mean repetition, but rather building something very large using a series of achievable parts which could function independently of one another. The trustees (with the legendary architects McKim, Mead & White) developed a master plan that centered on a gigantic domed library with a monumental southern facing stair out to the city. Low proceeded to build the monumental library and practically nothing else. It would take nearly a hundred years to fill out the campus, but the first step was both so complete and commandeering that there could be little doubt as to what would follow. Without ever finishing the campus, each generation had the satisfaction of completing some wing or building.
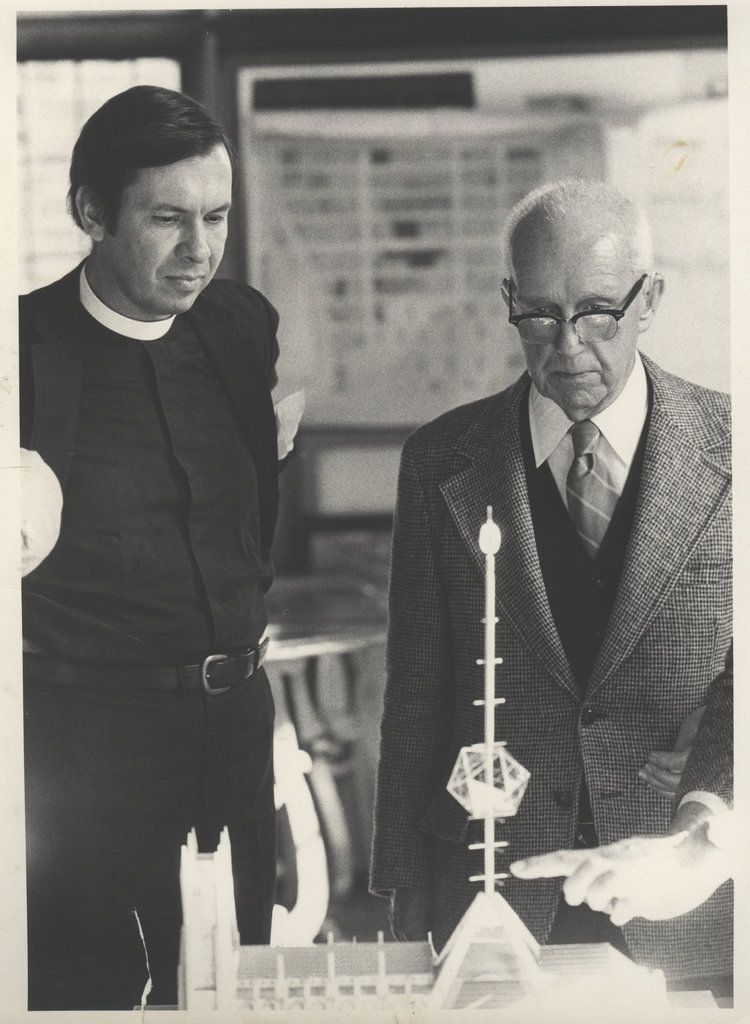
Reverend Morton found it difficult to take such a long term, paced approach. Not content with reviving medieval craft to realize Cram’s original vision for the towers and portals at the head of the Nave, Morton also invited contemporary visions for the crossing and transepts. A key inspiration was Buckminster Fuller, the engineer, inventor, architect and “anticipatory thinker” whom Morton met on D’Arros island in 1978. After meeting Morton, Fuller would give a sermon at St. John the Divine, make a design for St. John the Divine, and, after he died, have his memorial service at St. John the Divine. At his sermon, Fuller posited that technology was the essence of a cathedral: “History’s great cathedrals have always been the best, most advanced structuring of which humanity of the times was capable.” Fuller’s proposal for completing St. John the Divine was a greenhouse in a geodesic dome, speared above the crossing by a 600-foot spire. It was not built.
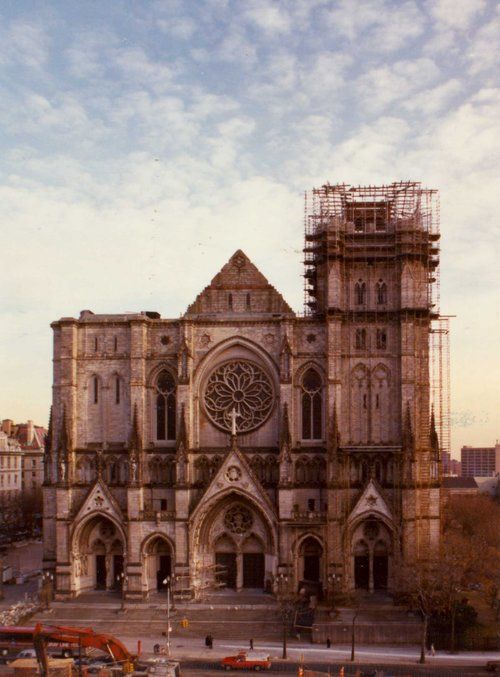
In 1991, on the 100th anniversary of the cathedral’s original design competition, Morton held a new competition; the architect engineer Santiago Calatrava won. Calatrava (then just emerging, and now known in New York as the architect of the lavish Oculus at the World Trade Center PATH station) proposed a ribcage-like structure which would complete the cathedral and turn the roof into a giant greenhouse. A towering tensile spire would tie it together atop the crossing. This proposal was also never built: “It was a very small congregation,” explained Polshek, “there was no big endowment, fundraising for it did not go anywhere.” Polshek’s explanation is only half the story: Calatrava’s proposal lacked modularity. Modular not in the sense of repetition, but of a project broken down into achievable, self-reliant parts. The Cram design had thousands of such modules. A stone could wait decades before another stone followed. Each could have its own sponsor, author, and story. Calatrava’s was an all or nothing proposition.
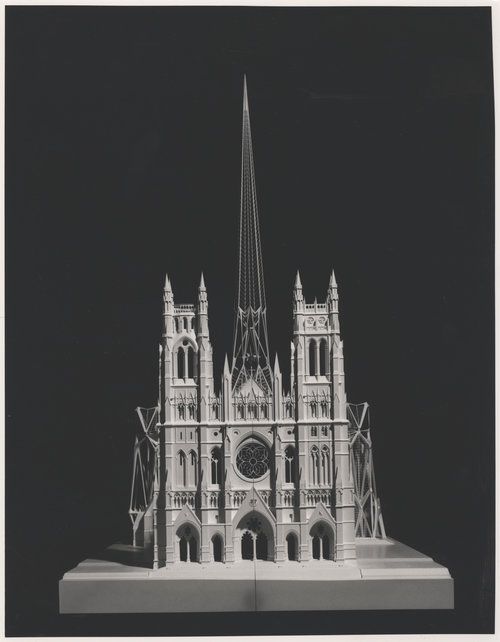
Then, in 1991, the economy crashed. A 1989 decision to privatize and aggressively grow the stone yard left it vulnerable to the souring economy, leading to its bankruptcy in 1994. All 70 stonemasons were laid off.
Poetry & plumbing
If an incomplete building can be a boon to an institution, can a complete one imperil it? “People begin with the poetry,” says Dr. Ansar, “and then obsess over the plumbing.” That is, a project starts with why and then moves to how. The plumbers take over, and the ideals that moved the project in the beginning are lost among the pipes.
This is a problem with which churches in particular struggle. St. Bartholomew’s on Park Avenue, for instance, went to court after the Landmarks Commission gave it landmark status in 1967. The parish wanted to sell its community house and terrace to a developer, arguing that the immense income would be more valuable in its mission of serving the poor than maintaining a public pool and basketball court on Park Avenue. They eventually appealed to the Supreme Court, which ruled against them. The institution’s mission was forced to take second place behind the maintenance of its building.
Because institutions keep going, but construction happens on a schedule, accretive projects usually accrete in waves. Even medieval cathedrals were not continuously under construction for centuries on end: they would often build for a decade, then pause construction for a few decades before resuming again.
Morton left the cathedral in 1996, and his successors shifted the focus away from building and towards maintenance and triage. Every six months, for instance, their structural engineering firm – Silman – checks the stone joints. Nat Oppenheimer, a senior principal at Silman, likens the work to painting a bridge: by the time you reach one end, it is time to start from the beginning again. They hired Ennead and Susan Rodriguez to design a patchwork of projects, including an enclosure for the southern transept that is intentionally temporary – there to protect the structure from deteriorating.
Precarious finances led the church to make James Kowalski (known in the church for his financial prowess) its Dean in 2001. A month into his tenure, a bad fire made his work more urgent. Despite bitter critiques from preservationists, he would eventually lease and sell two parts of the cathedral’s close to developers to build condominium and rental towers. The more recent tower, which flanks the north transept, stands where the stoneyard once was. The income from the towers helps support a robust set of programs that range from a soup kitchen to nearly constant concerts and exhibitions. Yet the new towers also compounded the close’s physical isolation. The approach from Harlem along 110th Street, literally ‘Cathedral Parkway’, is a full block of wall, punctuated only by three private doors and the entrance to a parking garage. The approach from Morningside Park ends with a barbed wire fence. Other maintenance measures also feel at odds with its ideals, such as a ten-dollar fee simply to step into the nave. The fee is voluntary, but nonetheless it does not make the passerby feel especially welcome.
Ritualized construction
What would it take to complete St. John the Divine? It lacks two transepts; the front two towers are incomplete; various niches are missing statues; the central crossing is missing a spire. There was also a plan for a staircase down the back, where that barbed wire is. But which design would count as complete? That of Heins & LaFarge? Cram? Buckminster Fuller? Calatrava? Susan Rodriguez?
And then, when the mortar goes loose, when the roof leaks – when fire strikes – is the cathedral still complete? When we account for maintenance, no project is ever really finished. Even something as binary as a bridge will fall apart or become irrelevant unless it is constantly maintained and improved by the institution behind it.
So, why do cathedrals take so long to build? Because the finish line is besides the point. Cathedrals are so compelling because they make visible the continued commitment that every building, city, and institution requires of their participants if they are to survive. Cathedral building ritualizes construction; they are compelling because they are never finished.
In 2001, almost a decade after the stone yard closed, the New York Times interviewed a number of former St. John the Divine stone masons. One, Albert Rivera, said he still thought of the cathedral every day – ”It's something that caught my heart.'' Ten years after leaving the stone yard, he still had his mallet. “The cathedral needs to be built,'' said another. ''I've dedicated my life to it.''
To walk down the nave of St. John the Divine as the evening sun pours through the stained glass, inking the niches and crevices with shadow, pinkening the pillars with light, is sublime. But a cathedral – and any accretive building, be it a university, mosque or even a house – is as much about what it could be, and that energy of becoming, as what it is.
The Sunday before Easter - the day before flames wrecked Notre Dame de Paris - my wife and I walked up from Harlem to see a service at St. John the Divine before finishing this article. A dozen emergency vehicles lined the cathedral’s yard, and smoke wafted out the front portal. A small fire had broken out in the basement of the cathedral, not an hour before Palm Sunday mass. With the fire under control, the clergy put their communion chalices on a cart, and the congregation set up folding chairs and spread picnic blankets onto the yard. The choir stood on the grass, and they all celebrated mass. For an hour, St. John the Divine was an institution without a building. And that, too, was sublime.
